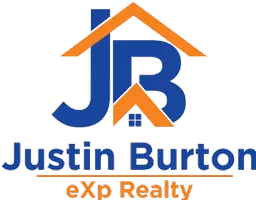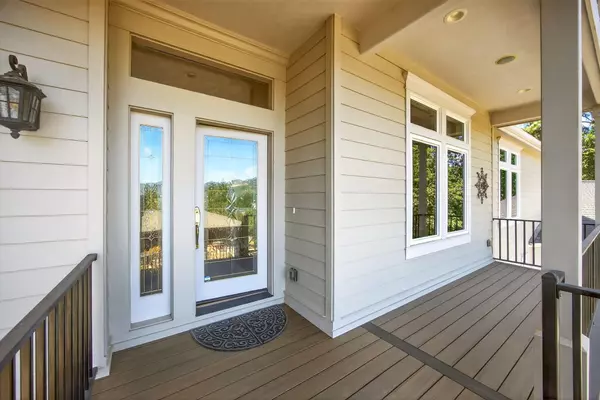$890,000
$900,000
1.1%For more information regarding the value of a property, please contact us for a free consultation.
4 Beds
4 Baths
3,085 SqFt
SOLD DATE : 10/24/2025
Key Details
Sold Price $890,000
Property Type Single Family Home
Sub Type Single Family Residence
Listing Status Sold
Purchase Type For Sale
Square Footage 3,085 sqft
Price per Sqft $288
MLS Listing ID 220207401
Sold Date 10/24/25
Style Traditional
Bedrooms 4
Full Baths 3
Half Baths 1
Year Built 2003
Annual Tax Amount $5,314
Lot Size 0.330 Acres
Acres 0.33
Lot Dimensions 0.33
Property Sub-Type Single Family Residence
Property Description
Beautiful home custom built by Scaglione Building & Development, offering privacy, breathtaking valley views & quality throughout. Located on a quiet street just blocks from downtown w/14 ac of Beekman woods & trails right out the front door. This stunning home features 3085 sqft of luxury living, upon entering you'll notice the Madagascar Hardwood floors, 10' ceilings, crown molding, lg custom windows, skylights, natural light & views! Spacious primary suite w/custom closet & views. Thoughtfully designed w/2nd driveway leading directly to main level-no stairs required! Gorgeous kitchen w/granite, pull-out drawers, SS appliances, coffee bar & breakfast nook opening to a peaceful covered patio & arbor. Dual-zone HVAC+ pellet stove for 2nd heat source. Tiled showers in all baths. Lower level offers flex space w/bar, separate guest/in-law suite w/private entrance. 3-car garage, RV pkg, new ext paint. A rare blend of luxury & tranquility just min from everything Jacksonville has to offer!
Location
State OR
County Jackson
Direction E. California St to Laurelwood, left on Scenic Dr. Home is on the corner of Laurelwood & Scenic.
Interior
Interior Features Built-in Features, Ceiling Fan(s), Central Vacuum, Double Vanity, Dry Bar, Enclosed Toilet(s), Granite Counters, In-Law Floorplan, Linen Closet, Pantry, Shower/Tub Combo, Soaking Tub, Solid Surface Counters, Tile Counters, Tile Shower, Walk-In Closet(s), Wet Bar, Wired for Sound
Heating Forced Air, Natural Gas, Pellet Stove
Cooling Central Air, Zoned
Fireplaces Type Insert, Living Room
Fireplace Yes
Window Features Double Pane Windows,Skylight(s)
Exterior
Parking Features Asphalt, Attached, Driveway, Garage Door Opener, RV Access/Parking
Garage Spaces 3.0
Roof Type Composition
Total Parking Spaces 3
Garage Yes
Building
Lot Description Corner Lot, Drip System, Fenced, Landscaped, Sprinkler Timer(s), Sprinklers In Front, Sprinklers In Rear
Foundation Concrete Perimeter
Water Public
Architectural Style Traditional
Level or Stories Two
Structure Type Frame
New Construction No
Schools
High Schools South Medford High
Others
Senior Community No
Tax ID 10003826
Security Features Carbon Monoxide Detector(s),Smoke Detector(s)
Acceptable Financing Cash, Conventional, FHA, VA Loan
Listing Terms Cash, Conventional, FHA, VA Loan
Special Listing Condition Standard
Read Less Info
Want to know what your home might be worth? Contact us for a FREE valuation!

Our team is ready to help you sell your home for the highest possible price ASAP

GET MORE INFORMATION

Lic# 201217253






