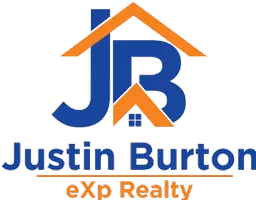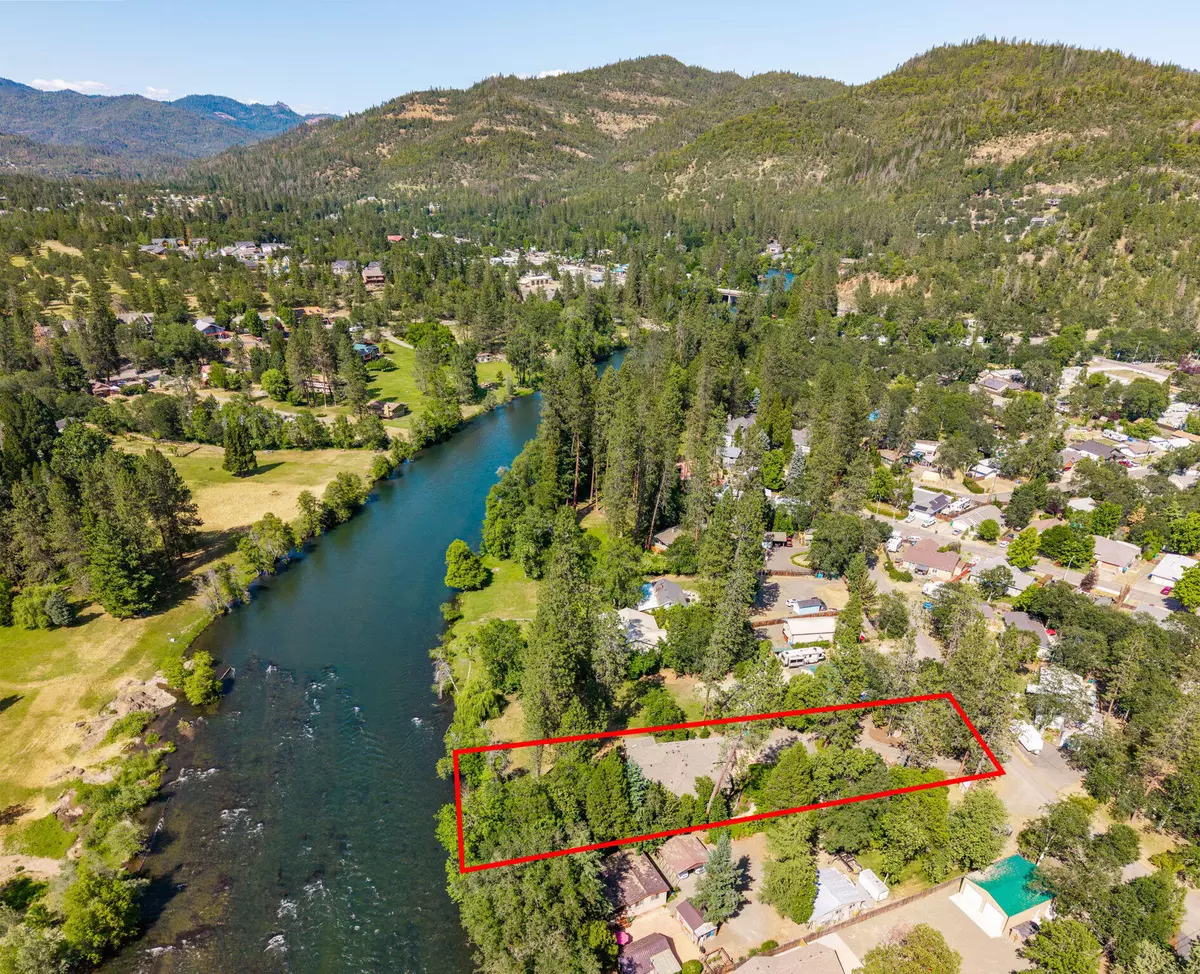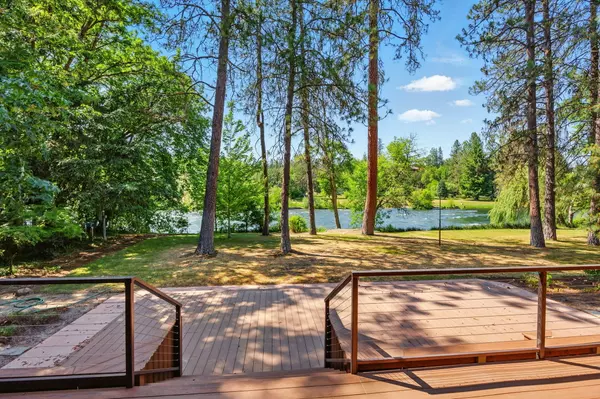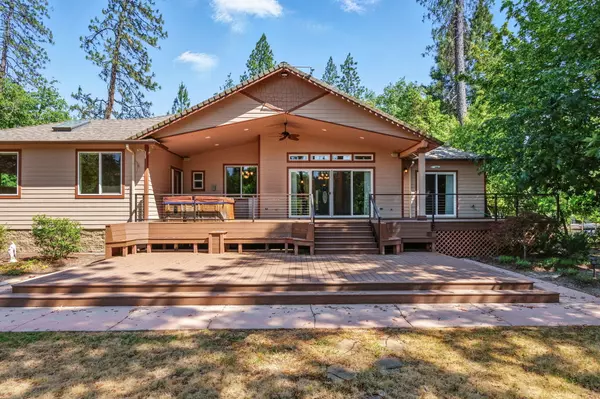$942,000
$995,000
5.3%For more information regarding the value of a property, please contact us for a free consultation.
3 Beds
4 Baths
2,371 SqFt
SOLD DATE : 10/10/2025
Key Details
Sold Price $942,000
Property Type Single Family Home
Sub Type Single Family Residence
Listing Status Sold
Purchase Type For Sale
Square Footage 2,371 sqft
Price per Sqft $397
Subdivision Edgewood Park
MLS Listing ID 220203646
Sold Date 10/10/25
Style Northwest,Traditional
Bedrooms 3
Full Baths 3
Half Baths 1
Year Built 2013
Annual Tax Amount $7,712
Lot Size 0.760 Acres
Acres 0.76
Lot Dimensions 0.76
Property Sub-Type Single Family Residence
Property Description
Single-level riverfront retreat with approx.100 feet of Rogue River frontage in a sought after section of the Rogue. This peaceful home is situated on .76 acres of parklike grounds with fenced gardens and Rogue River irrigation rights. Built in 2013 the 2371 sf home features vaulted ceilings, skylights, hardwood floors, custom built-ins, and a spacious cook's kitchen with a baker's island. The main living area opens to a large deck—perfect for taking in the stunning setting or enjoying a meal. Both en-suite bedrooms are spacious and offer tranquil river views. A separate 960 sq ft bunkhouse with the open layout is ideal for guests, hobbies, or creative space. Attached 2-car garage, separate garage with shop and RV hookups, complete this exceptional property.
Location
State OR
County Jackson
Community Edgewood Park
Direction Hwy 62 to Shady Cove, turn on Edgewood, right ot Park. House is on the left.
Rooms
Basement None
Interior
Interior Features Breakfast Bar, Built-in Features, Ceiling Fan(s), Central Vacuum, Double Vanity, Enclosed Toilet(s), Granite Counters, Kitchen Island, Linen Closet, Open Floorplan, Pantry, Primary Downstairs, Soaking Tub, Tile Shower, Vaulted Ceiling(s), Wired for Sound
Heating Forced Air, Natural Gas
Cooling Central Air
Fireplaces Type Gas, Great Room
Fireplace Yes
Window Features Bay Window(s),Double Pane Windows,Skylight(s),Vinyl Frames
Exterior
Exterior Feature RV Hookup, Spa/Hot Tub
Parking Features Attached, Detached, Driveway, Garage Door Opener, Gravel, RV Access/Parking, Workshop in Garage
Garage Spaces 4.0
Waterfront Description River Front
Roof Type Composition
Total Parking Spaces 4
Garage Yes
Building
Lot Description Drip System, Fenced, Garden, Landscaped, Level, Sprinkler Timer(s), Sprinklers In Front, Sprinklers In Rear
Foundation Block
Water Well
Architectural Style Northwest, Traditional
Level or Stories One
Structure Type Frame
New Construction No
Schools
High Schools Eagle Point High
Others
Senior Community No
Tax ID 10273062
Security Features Carbon Monoxide Detector(s),Smoke Detector(s)
Acceptable Financing Cash, Conventional
Listing Terms Cash, Conventional
Special Listing Condition Standard
Read Less Info
Want to know what your home might be worth? Contact us for a FREE valuation!

Our team is ready to help you sell your home for the highest possible price ASAP

GET MORE INFORMATION

Lic# 201217253






