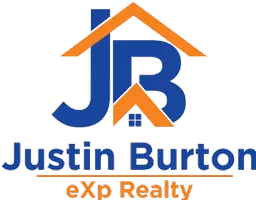$545,000
$549,000
0.7%For more information regarding the value of a property, please contact us for a free consultation.
4 Beds
2 Baths
2,046 SqFt
SOLD DATE : 08/26/2025
Key Details
Sold Price $545,000
Property Type Single Family Home
Sub Type Single Family Residence
Listing Status Sold
Purchase Type For Sale
Square Footage 2,046 sqft
Price per Sqft $266
Subdivision Megan Park
MLS Listing ID 220198977
Sold Date 08/26/25
Style Northwest
Bedrooms 4
Full Baths 2
Year Built 2013
Annual Tax Amount $4,892
Lot Size 6,098 Sqft
Acres 0.14
Lot Dimensions 0.14
Property Sub-Type Single Family Residence
Property Description
Discover this better-than-new single level, 4-bedroom home, where elegance meets functionality. As you enter, there are 2 guest bedrooms with full guest bath with the 3rd bedroom that offers flexibility as an office or den. The primary suite impresses with a large soaking tub, walk-in shower, and private exterior door to the backyard. The open floor plan boasts vaulted ceilings, hardwood floors, gas fireplace and extra-wide hallways, creating a spacious and airy feel. A chef's dream kitchen awaits with granite counters, island, stainless appliances, and two expansive pantries. The backyard is fully fenced and landscaped and is complete with a covered Trex deck for year-round enjoyment. Additional features include new carpet in all 4 bedrooms, natural gas forced air, central A/C and a 2-car garage with storage and more! No HOA! A must see!
Location
State OR
County Deschutes
Community Megan Park
Interior
Interior Features Breakfast Bar, Ceiling Fan(s), Double Vanity, Granite Counters, Kitchen Island, Linen Closet, Open Floorplan, Pantry, Primary Downstairs, Shower/Tub Combo, Soaking Tub, Vaulted Ceiling(s), Walk-In Closet(s)
Heating Forced Air, Natural Gas
Cooling Central Air
Fireplaces Type Gas, Great Room
Fireplace Yes
Window Features Double Pane Windows,Vinyl Frames
Exterior
Parking Features Attached, Concrete, Driveway, Garage Door Opener
Garage Spaces 2.0
Community Features Gas Available, Park
Roof Type Composition
Total Parking Spaces 2
Garage Yes
Building
Lot Description Fenced, Landscaped, Level, Sprinkler Timer(s), Sprinklers In Front, Sprinklers In Rear
Foundation Stemwall
Water Public
Architectural Style Northwest
Level or Stories One
Structure Type Frame
New Construction No
Schools
High Schools Redmond High
Others
Senior Community No
Tax ID 256067
Security Features Carbon Monoxide Detector(s),Smoke Detector(s)
Acceptable Financing Cash, Conventional, FHA, VA Loan
Listing Terms Cash, Conventional, FHA, VA Loan
Special Listing Condition Standard
Read Less Info
Want to know what your home might be worth? Contact us for a FREE valuation!

Our team is ready to help you sell your home for the highest possible price ASAP

GET MORE INFORMATION
Lic# 201217253






