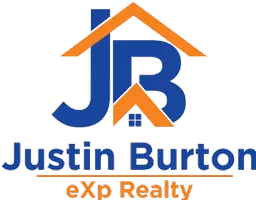Bought with Redfin
$1,225,000
$1,225,000
For more information regarding the value of a property, please contact us for a free consultation.
5 Beds
3.1 Baths
4,148 SqFt
SOLD DATE : 04/25/2025
Key Details
Sold Price $1,225,000
Property Type Single Family Home
Sub Type Single Family Residence
Listing Status Sold
Purchase Type For Sale
Square Footage 4,148 sqft
Price per Sqft $295
MLS Listing ID 343983700
Sold Date 04/25/25
Style Stories2, Craftsman
Bedrooms 5
Full Baths 3
Year Built 2007
Annual Tax Amount $8,944
Tax Year 2024
Lot Size 1.120 Acres
Property Sub-Type Single Family Residence
Property Description
Welcome to this custom-built home on 1.12 acres, offering 4,242 square feet of well-designed living space. With 5 bedrooms, 3.1 bathrooms, and a three-car garage, this home provides plenty of room for family and guests. The grand foyer leads into an open-concept layout that connects the living, dining, and kitchen areas, creating a functional space for everyday living and entertaining. The primary suite includes a private bath with a clawfoot tub, walk-in shower, and a large walk-in closet. The additional bedrooms are spacious, and a large bonus room offers flexibility for various uses. Another walk-in closet with built-in storage adds convenience. A standout feature of this property is the 40x30 detached shop with 14-foot overhead doors, providing space for storage, hobbies, or a home business. With no HOA or CC&Rs, there are no restrictions on how the space can be used. The fenced yard and patio offer privacy and room to enjoy the outdoors.This home has been freshly painted inside and out. Additional updates include two 22kW Generac generators, a three-year-old GAF Ridgeline roof on both the home and shop, new cedar trim, a five-year-old high-efficiency HVAC system, and refinished cherry hardwood floors. Located in a quiet neighborhood while still close to city amenities, this home offers both space and convenience.
Location
State OR
County Multnomah
Area _144
Zoning RC
Rooms
Basement Crawl Space
Interior
Interior Features Ceiling Fan, Central Vacuum, Garage Door Opener, Granite, Hardwood Floors, High Ceilings, Laundry, Soaking Tub, Sound System, Tile Floor, Wallto Wall Carpet, Washer Dryer
Heating Forced Air95 Plus
Cooling Heat Pump
Fireplaces Number 1
Fireplaces Type Gas
Appliance Dishwasher, Disposal, Free Standing Range, Free Standing Refrigerator, Granite, Island, Microwave, Pantry, Plumbed For Ice Maker, Range Hood, Stainless Steel Appliance
Exterior
Exterior Feature Covered Patio, Fenced, Gazebo, Outbuilding, Patio, R V Parking, R V Boat Storage, Second Garage, Sprinkler, Xeriscape Landscaping, Yard
Parking Features Attached
Garage Spaces 3.0
View Territorial
Roof Type Composition
Accessibility GarageonMain, MainFloorBedroomBath, MinimalSteps, UtilityRoomOnMain, WalkinShower
Garage Yes
Building
Lot Description Gated, Level, Private
Story 2
Foundation Concrete Perimeter
Sewer Septic Tank
Water Public Water
Level or Stories 2
Schools
Elementary Schools East Orient
Middle Schools West Orient
High Schools Sam Barlow
Others
Senior Community No
Acceptable Financing Cash, Conventional, VALoan
Listing Terms Cash, Conventional, VALoan
Read Less Info
Want to know what your home might be worth? Contact us for a FREE valuation!

Our team is ready to help you sell your home for the highest possible price ASAP

GET MORE INFORMATION
Lic# 201217253






