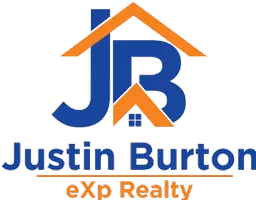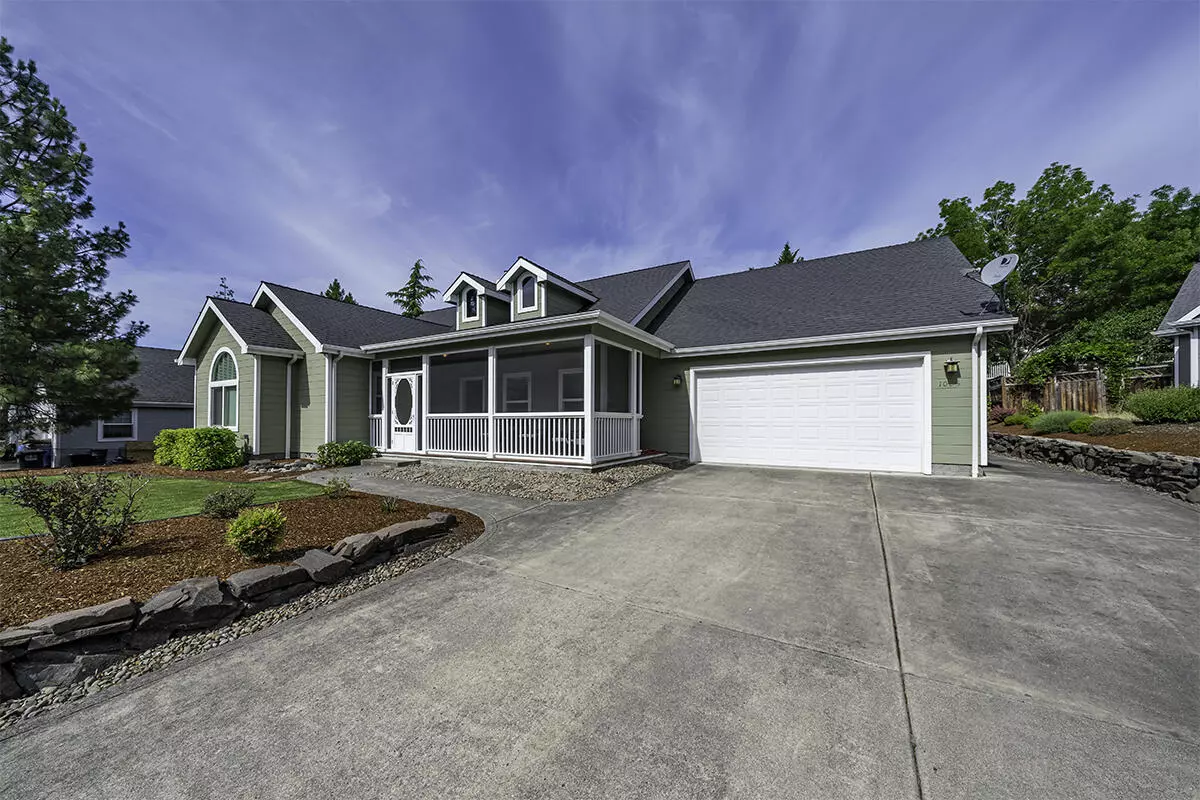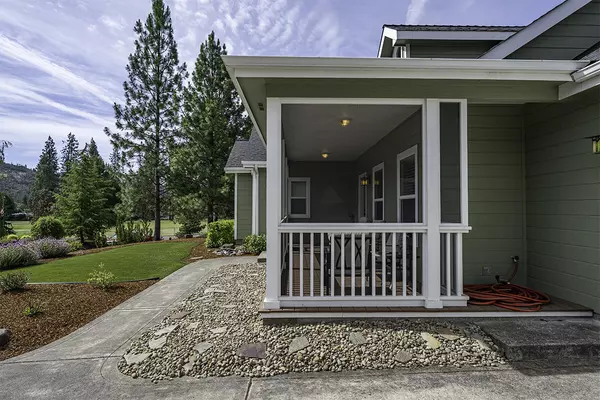$520,000
$525,000
1.0%For more information regarding the value of a property, please contact us for a free consultation.
4 Beds
2 Baths
2,426 SqFt
SOLD DATE : 10/25/2024
Key Details
Sold Price $520,000
Property Type Single Family Home
Sub Type Single Family Residence
Listing Status Sold
Purchase Type For Sale
Square Footage 2,426 sqft
Price per Sqft $214
Subdivision Shady Meadows Tract Unit No I
MLS Listing ID 220184722
Sold Date 10/25/24
Style Northwest
Bedrooms 4
Full Baths 2
Year Built 2004
Annual Tax Amount $3,442
Lot Size 0.340 Acres
Acres 0.34
Lot Dimensions 0.34
Property Description
Welcome to your dream home in Shady Cove! Built in 2004, this charming craftsman style home offers an open floor plan, three spacious bedrooms, two full bathrooms, and an additional@21x12 bonus room that could easily serve as an additional bedroom, office, or den. There's an abundant amount of storage throughout along with a beautiful open kitchen complete with stainless appliances, granite counters, a sizable breakfast bar and custom cabinetry. There is low maintenance wood and tile flooring in the living areas. To put it simply; this home has ample space to entertain family and guests.
Set on a generous .32-acre lot, this property features low-maintenance landscaping with artificial turf, and an existing sprinkler/drip system. Both front and back porches are screened in. The backyard includes a gardening shed. The large attic area provides a fantastic opportunity to be finished into an extra bonus space, just waiting for your creative touch.
Location
State OR
County Jackson
Community Shady Meadows Tract Unit No I
Rooms
Basement None
Interior
Interior Features Breakfast Bar, Built-in Features, Ceiling Fan(s), Double Vanity, Granite Counters, Jetted Tub, Linen Closet, Open Floorplan, Pantry, Primary Downstairs, Vaulted Ceiling(s)
Heating Electric, Heat Pump
Cooling Heat Pump
Fireplaces Type Gas, Great Room
Fireplace Yes
Window Features Vinyl Frames
Exterior
Exterior Feature Patio
Parking Features Concrete, Driveway, Garage Door Opener, On Street
Garage Spaces 2.0
Roof Type Composition
Accessibility Grip-Accessible Features
Porch true
Total Parking Spaces 2
Garage Yes
Building
Lot Description Drip System, Landscaped, Sloped, Sprinkler Timer(s), Sprinklers In Front, Sprinklers In Rear
Entry Level One
Foundation Concrete Perimeter
Water Backflow Domestic, Other
Architectural Style Northwest
Structure Type Frame
New Construction No
Schools
High Schools Check With District
Others
Senior Community No
Tax ID 10684199
Security Features Carbon Monoxide Detector(s),Smoke Detector(s)
Acceptable Financing Cash, Conventional, VA Loan
Listing Terms Cash, Conventional, VA Loan
Special Listing Condition Standard, Trust
Read Less Info
Want to know what your home might be worth? Contact us for a FREE valuation!

Our team is ready to help you sell your home for the highest possible price ASAP

GET MORE INFORMATION

Lic# 201217253






