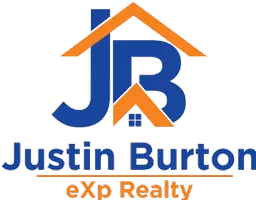Bought with Real Broker
$355,000
$349,950
1.4%For more information regarding the value of a property, please contact us for a free consultation.
3 Beds
2 Baths
1,668 SqFt
SOLD DATE : 06/27/2024
Key Details
Sold Price $355,000
Property Type Single Family Home
Sub Type Single Family Residence
Listing Status Sold
Purchase Type For Sale
Square Footage 1,668 sqft
Price per Sqft $212
Subdivision Highland Summit
MLS Listing ID 24057230
Sold Date 06/27/24
Style Stories1, Craftsman
Bedrooms 3
Full Baths 2
Year Built 2020
Annual Tax Amount $4,926
Tax Year 2023
Lot Size 7,840 Sqft
Property Description
Why wait for new when this one is ready for you? This 3-bedroom, 2-bathroom home, built in 2020, offers a practical blend of modern design. The open floorplan ensures a functional flow throughout the home.Natural light fills the interior through numerous windows, creating a bright and airy atmosphere. The kitchen features a large cooking island with a gas range and a range hood, suitable for entertaining. Stainless steel appliances and quartz countertops add a touch of sophistication, and a large pantry provides ample storage space.The living room includes a gas fireplace, creating a cozy ambiance. The primary bedroom offers a spacious layout, a walk-in closet, and an ensuite bathroom with a soaking tub and shower. The second bedroom is strategically positioned to serve as a second ensuite, providing additional convenience.Outside, a low-maintenance terraced backyard and a back deck with a view of the city provide space for relaxation and outdoor gatherings. Plus, the location is situated between both Sandstone Middle School and Highland Hills Elementary School, making it an ideal choice for families.Completing the package is a finished 2-car garage, ensuring convenience and protection for your vehicles. Don't miss the opportunity to make this modern and functional home yours!
Location
State OR
County Umatilla
Area _431
Zoning R-2
Rooms
Basement Crawl Space
Interior
Interior Features Ceiling Fan, Laminate Flooring, Laundry, Quartz, Vaulted Ceiling, Wallto Wall Carpet
Heating Forced Air
Cooling Central Air
Fireplaces Number 1
Fireplaces Type Gas
Appliance Dishwasher, Disposal, Free Standing Gas Range, Gas Appliances, Microwave, Pantry, Quartz, Range Hood, Stainless Steel Appliance
Exterior
Exterior Feature Deck, Sprinkler
Parking Features Attached
Garage Spaces 2.0
View City
Roof Type Composition
Garage Yes
Building
Lot Description Sloped
Story 1
Foundation Concrete Perimeter
Sewer Public Sewer
Water Public Water
Level or Stories 1
Schools
Elementary Schools Highland Hills
Middle Schools Sandstone
High Schools Hermiston
Others
Senior Community No
Acceptable Financing Cash, Conventional, FHA, VALoan
Listing Terms Cash, Conventional, FHA, VALoan
Read Less Info
Want to know what your home might be worth? Contact us for a FREE valuation!

Our team is ready to help you sell your home for the highest possible price ASAP

GET MORE INFORMATION

Lic# 201217253






