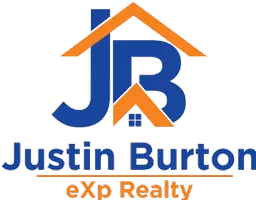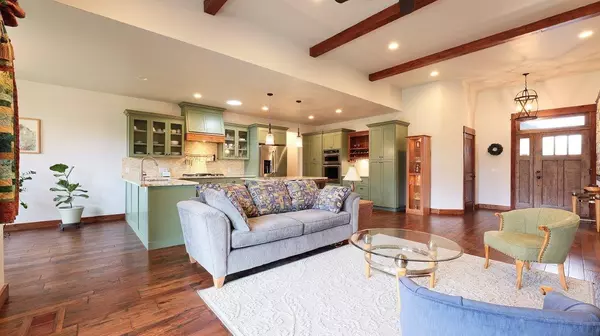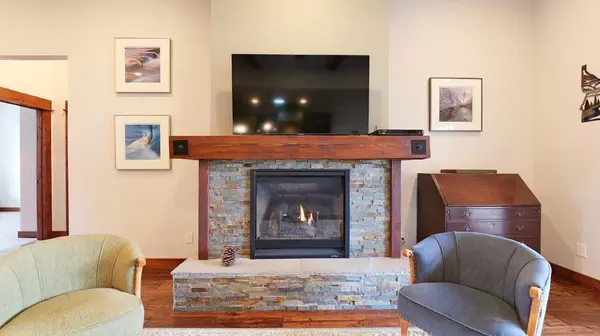$630,000
$640,000
1.6%For more information regarding the value of a property, please contact us for a free consultation.
3 Beds
2 Baths
1,831 SqFt
SOLD DATE : 01/19/2024
Key Details
Sold Price $630,000
Property Type Single Family Home
Sub Type Single Family Residence
Listing Status Sold
Purchase Type For Sale
Square Footage 1,831 sqft
Price per Sqft $344
Subdivision White Oak Ridge
MLS Listing ID 220173958
Sold Date 01/19/24
Style Northwest
Bedrooms 3
Full Baths 2
HOA Fees $500
Year Built 2017
Annual Tax Amount $2,553
Lot Size 0.330 Acres
Acres 0.33
Lot Dimensions 0.33
Property Description
Assumable 5.25% VA Loan available. Welcome to Hilltop Luxury Living in Shady Cove! Nestled in one of the most coveted neighborhoods, this custom-designed 3-bed, 2-bath home embodies sophistication & comfort. Expansive 3-car garage with 8' doors, RV parking & breathtaking views. Enjoy the private backyard, perfect for entertaining or relaxing in the hot tub on the primary bedroom's private patio. The Rogue River, park/boat ramp are mere moments away, catering to outdoor enthusiasts. Inside, the solid knotty alder doors & trim, custom cabinetry & natural exposed beams in the 10'-11' ceilings captivate. The open floor plan, coupled w/a gas fireplace, bathes the interior in natural light, showcasing panoramic valley & mountain views. Revel in the top-of-the-line features adorning every corner, ensuring luxury permeates every aspect of this home. Indulge in the pinnacle of Shady Cove living w/this magnificent property—a haven of tranquility, style & unparalleled views.
Location
State OR
County Jackson
Community White Oak Ridge
Direction Highway 62 to Rogue River Drive, turn on Oak Ridge, left on White Oak, property on the left.
Interior
Interior Features Ceiling Fan(s), Granite Counters, Kitchen Island, Open Floorplan, Pantry, Primary Downstairs, Smart Thermostat, Solar Tube(s), Spa/Hot Tub, Tile Shower, Vaulted Ceiling(s), Walk-In Closet(s)
Heating Forced Air
Cooling Central Air
Fireplaces Type Gas
Fireplace Yes
Exterior
Exterior Feature Patio, RV Hookup, Spa/Hot Tub
Parking Features Concrete, Driveway, Garage Door Opener, RV Access/Parking
Garage Spaces 3.0
Amenities Available Other
Roof Type Composition
Accessibility Accessible Bedroom, Accessible Hallway(s), Accessible Kitchen
Total Parking Spaces 3
Garage Yes
Building
Entry Level One
Foundation Concrete Perimeter
Water Public
Architectural Style Northwest
Structure Type Frame
New Construction No
Schools
High Schools Eagle Point High
Others
Senior Community No
Tax ID 10985536
Security Features Carbon Monoxide Detector(s),Smoke Detector(s)
Acceptable Financing Cash, Conventional, FHA, VA Loan
Listing Terms Cash, Conventional, FHA, VA Loan
Special Listing Condition Standard
Read Less Info
Want to know what your home might be worth? Contact us for a FREE valuation!

Our team is ready to help you sell your home for the highest possible price ASAP

GET MORE INFORMATION

Lic# 201217253






