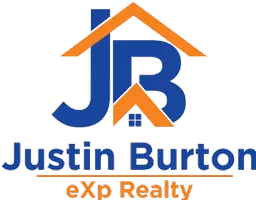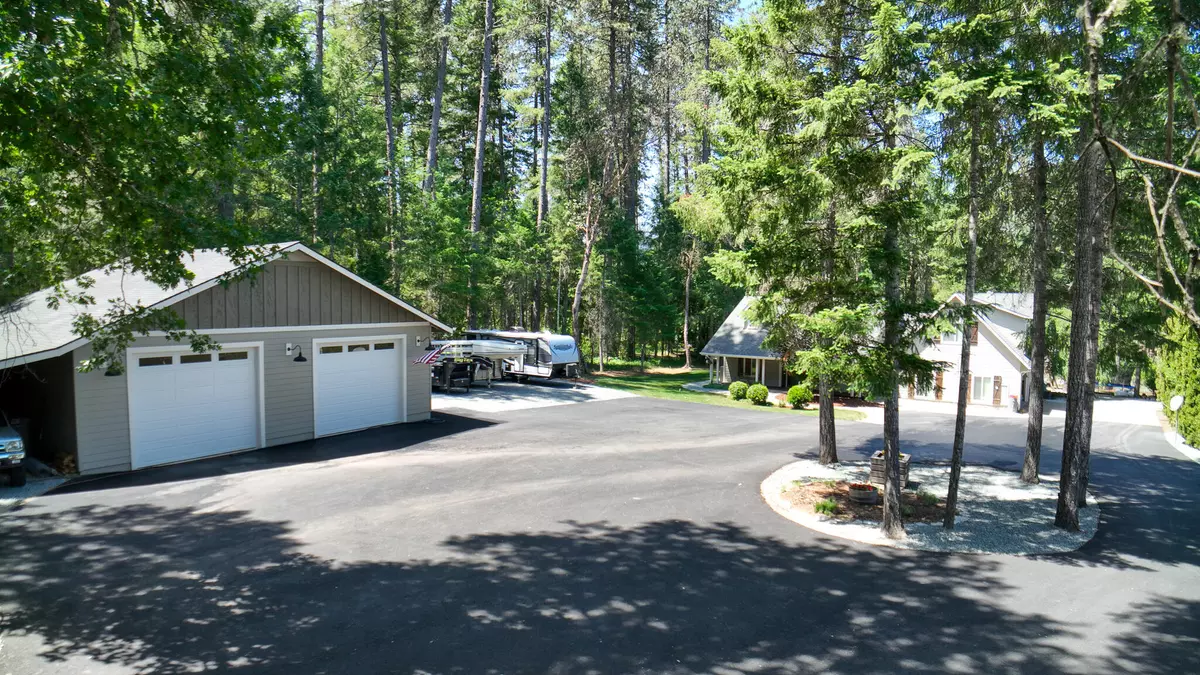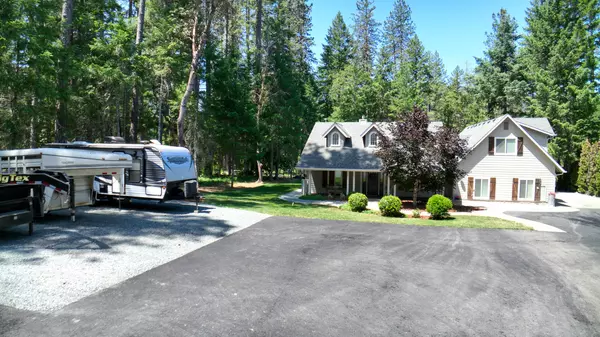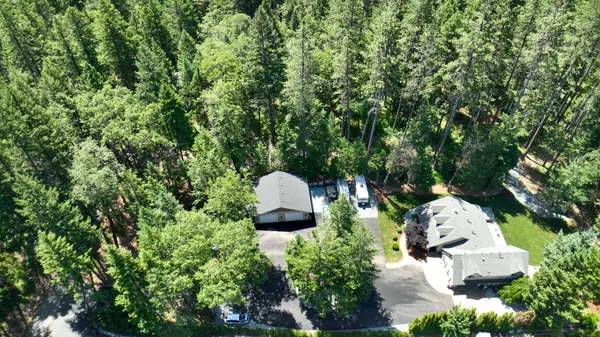$645,000
$674,999
4.4%For more information regarding the value of a property, please contact us for a free consultation.
5 Beds
3 Baths
2,800 SqFt
SOLD DATE : 11/13/2023
Key Details
Sold Price $645,000
Property Type Single Family Home
Sub Type Single Family Residence
Listing Status Sold
Purchase Type For Sale
Square Footage 2,800 sqft
Price per Sqft $230
Subdivision Ferry Park Estates
MLS Listing ID 220165517
Sold Date 11/13/23
Style Craftsman
Bedrooms 5
Full Baths 3
Year Built 2002
Annual Tax Amount $2,160
Lot Size 1.070 Acres
Acres 1.07
Lot Dimensions 1.07
Property Description
Spacious 5 bedroom 3 bath home situated near the Rogue River & Ferry Boat Ramp 15 minutes from Grants Pass. Detached 32x40 insulated shop, 16x32 carport & attached 2 car garage. Full RV hookups w/30amp service & add'l parking. The kitchen boasts Frigidaire appliances, 5-burner cooktop/range, granite counters & walk in pantry, combining functionality and modern style. Vaulted ceilings with skylights provide natural lighting. Large soaking tub, stall shower, dual vanity, walk in closet & french doors in the master downstairs. Split floor plan with 2 add'l bedrooms, bath, laundry, office/bonus & living rm w/gas fireplace downstairs. Upstairs features 2 bdrms, bath, office & family room. French doors open to covered teak wood deck, concrete patio and landscaped backyard. Paved circular driveway, fully landscaped, fenced & garden. Cross fenced area includes a small animal barn for your livestock & chickens. All information is deemed reliable but is not guaranteed and should be verified.
Location
State OR
County Josephine
Community Ferry Park Estates
Direction Lower River Road to Ferry Rd (just past 11 mile market and a very hard left turn) stay on Ferry Rd left at the y and continue to address on the right.
Interior
Interior Features Ceiling Fan(s), Central Vacuum, Double Vanity, Enclosed Toilet(s), Granite Counters, Linen Closet, Open Floorplan, Pantry, Primary Downstairs, Shower/Tub Combo, Soaking Tub, Tile Counters, Tile Shower, Vaulted Ceiling(s), Walk-In Closet(s), Wired for Data, Wired for Sound
Heating Heat Pump
Cooling Heat Pump
Fireplaces Type Living Room, Propane
Fireplace Yes
Window Features Double Pane Windows,Skylight(s)
Exterior
Exterior Feature Deck, Patio, RV Dump, RV Hookup
Garage Asphalt, Detached Carport, Driveway, Garage Door Opener, RV Access/Parking
Garage Spaces 6.0
Roof Type Composition
Total Parking Spaces 6
Garage Yes
Building
Lot Description Fenced, Garden, Landscaped, Level
Entry Level Two
Foundation Concrete Perimeter
Water Well
Architectural Style Craftsman
Structure Type Frame
New Construction No
Schools
High Schools Check With District
Others
Senior Community No
Tax ID R321685
Security Features Carbon Monoxide Detector(s),Smoke Detector(s)
Acceptable Financing Cash, Conventional, VA Loan
Listing Terms Cash, Conventional, VA Loan
Special Listing Condition Standard
Read Less Info
Want to know what your home might be worth? Contact us for a FREE valuation!

Our team is ready to help you sell your home for the highest possible price ASAP

GET MORE INFORMATION

Lic# 201217253






