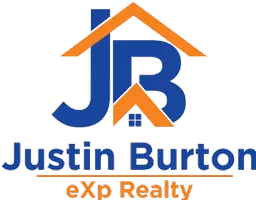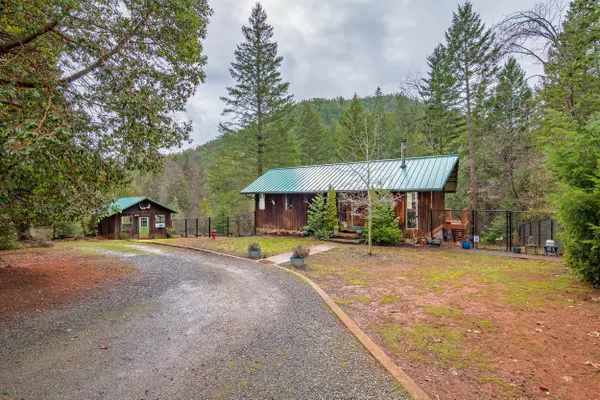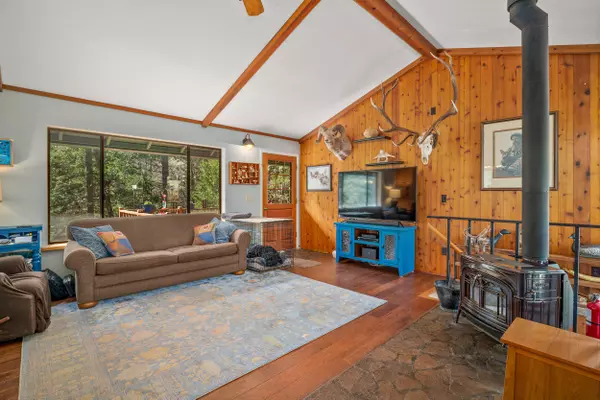$689,000
$689,000
For more information regarding the value of a property, please contact us for a free consultation.
2 Beds
2 Baths
1,520 SqFt
SOLD DATE : 07/05/2023
Key Details
Sold Price $689,000
Property Type Single Family Home
Sub Type Single Family Residence
Listing Status Sold
Purchase Type For Sale
Square Footage 1,520 sqft
Price per Sqft $453
MLS Listing ID 220161318
Sold Date 07/05/23
Style Craftsman
Bedrooms 2
Full Baths 1
Half Baths 1
Year Built 1983
Annual Tax Amount $1,465
Lot Size 120.000 Acres
Acres 120.0
Lot Dimensions 120.0
Property Sub-Type Single Family Residence
Property Description
Last house on the road privacy on your 120 acres situated in deer and elk winter range, yet just minutes to town. BLM lands on the south and west sides.This 2 bedroom, 1½ bath home is a daylight basement style with living area up top, bedrooms and laundry/mud room downstairs. Upstairs is open plan, has large windows for light, Vermont Castings woodstove, good sized kitchen with granite counters and stainless steel appliances. Pantry and remodeled half bath complete the living area. The large back deck looks out over the pond and the creek. The back area of the house is fenced and includes a dog kennel. There is a cozy cabin near the house for your enjoyment. The shop is 36x38 and has a full length carport on one side. There are miles of forest right outside the door to explore, and an endless supply of firewood. This is truly a one of a kind property for someone who loves living close to nature in a private setting, but also desires to be close to town.
Location
State OR
County Jackson
Direction West Evans Creek Rd to Bear Branch Rd. Then approximately 2 miles to the gate.
Rooms
Basement Daylight
Interior
Interior Features Built-in Features, Ceiling Fan(s), Central Vacuum, Fiberglass Stall Shower, Granite Counters, Linen Closet, Open Floorplan, Pantry, Soaking Tub, Vaulted Ceiling(s), Walk-In Closet(s)
Heating Electric, Free-Standing, Wood
Cooling Wall/Window Unit(s)
Window Features Aluminum Frames,Double Pane Windows
Exterior
Exterior Feature Deck
Parking Features Detached, Detached Carport, Driveway, Gated, Gravel, RV Access/Parking
Garage Spaces 1.0
Waterfront Description Pond,Creek
Roof Type Metal
Total Parking Spaces 1
Garage Yes
Building
Lot Description Adjoins Public Lands
Entry Level Two
Foundation Block, Concrete Perimeter
Water Private, Well
Architectural Style Craftsman
Structure Type Frame
New Construction No
Schools
High Schools Rogue River Jr/Sr High
Others
Senior Community No
Tax ID 1-052578-3
Security Features Carbon Monoxide Detector(s),Smoke Detector(s)
Acceptable Financing Cash, Conventional, FHA, FMHA, VA Loan
Listing Terms Cash, Conventional, FHA, FMHA, VA Loan
Special Listing Condition Standard
Read Less Info
Want to know what your home might be worth? Contact us for a FREE valuation!

Our team is ready to help you sell your home for the highest possible price ASAP

GET MORE INFORMATION
Lic# 201217253






