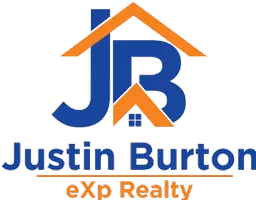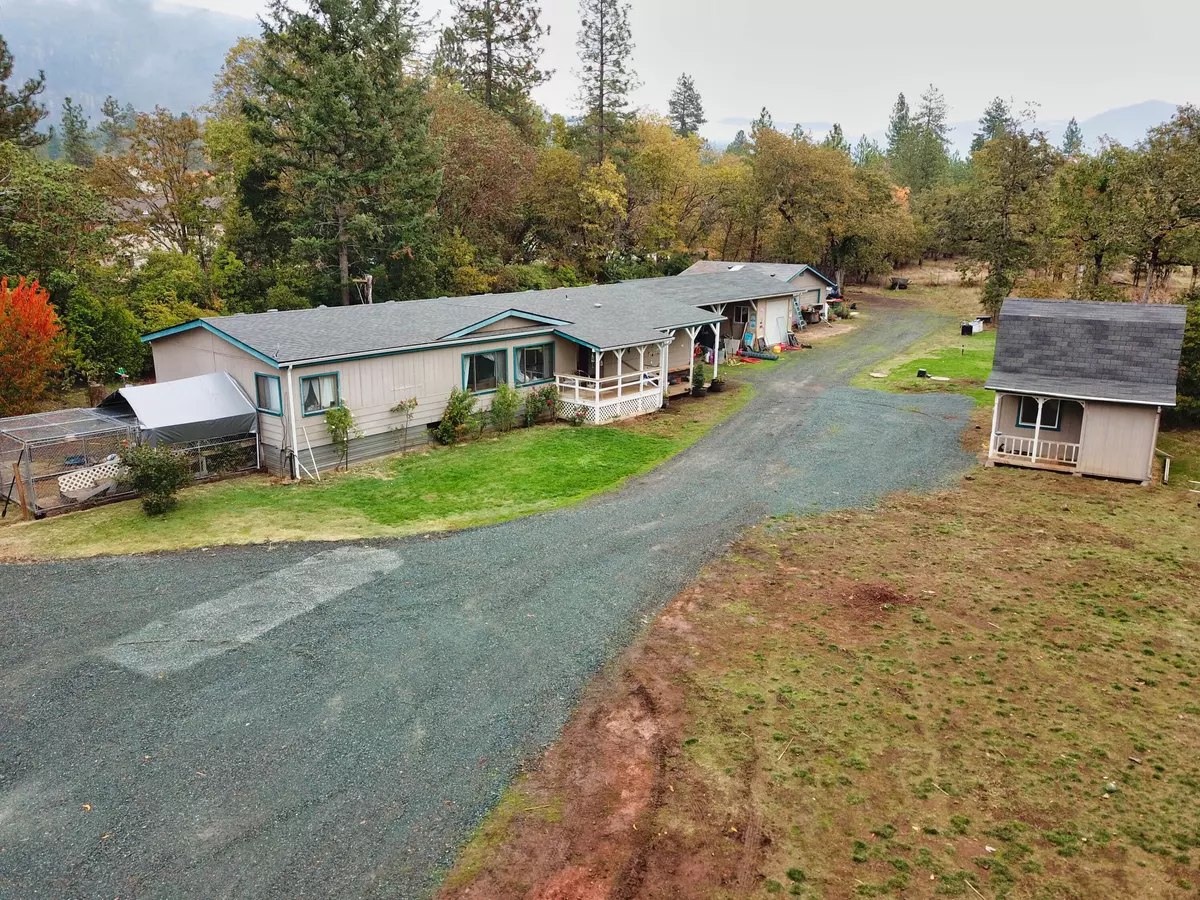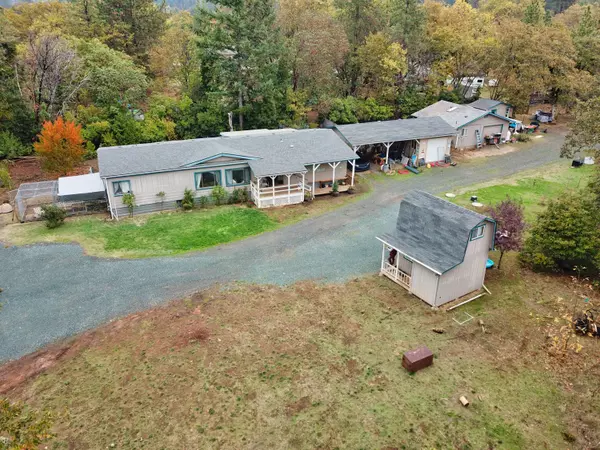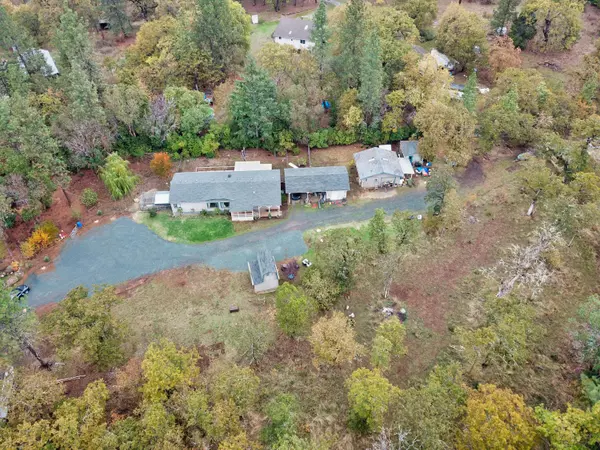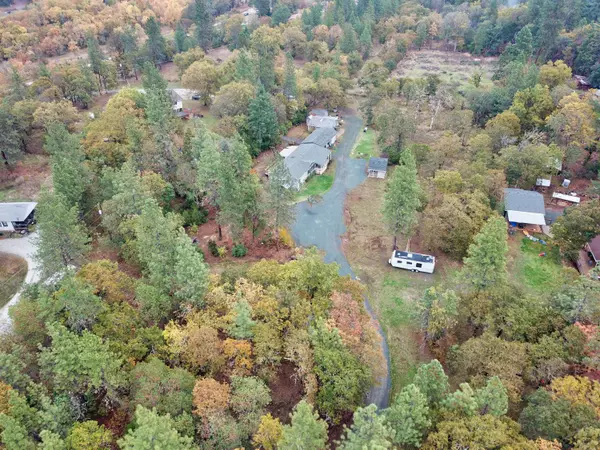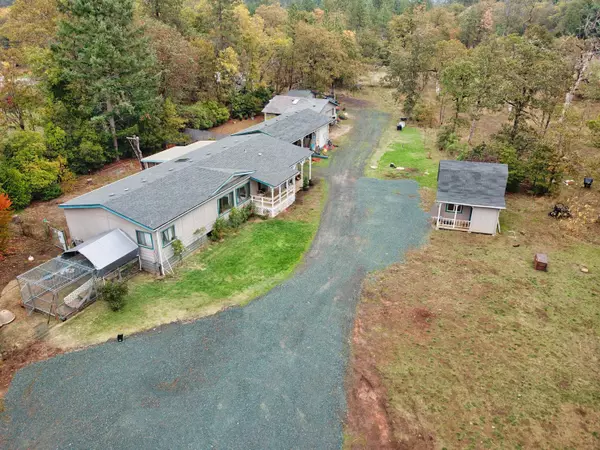$389,000
$399,000
2.5%For more information regarding the value of a property, please contact us for a free consultation.
3 Beds
2 Baths
2,424 SqFt
SOLD DATE : 03/22/2023
Key Details
Sold Price $389,000
Property Type Manufactured Home
Sub Type Manufactured On Land
Listing Status Sold
Purchase Type For Sale
Square Footage 2,424 sqft
Price per Sqft $160
Subdivision Hugo Estates Unrecored Subdivision
MLS Listing ID 220156322
Sold Date 03/22/23
Style Other
Bedrooms 3
Full Baths 2
Year Built 1991
Annual Tax Amount $1,229
Lot Size 3.310 Acres
Acres 3.31
Lot Dimensions 3.31
Property Description
Wonderfully Charming Home with Detached Guest House! Located on a 3.31-acre lot, this 3BR/2BA, 1,848sqft manufactured home (1991) captivates with mature trees, a covered front porch, and sprawling open spaces. Neatly maintained, the interior delights with wood flooring, abundant natural light, an organically flowing floorplan, family room, expansive living room, and a large kitchen featuring white appliances, wood cabinetry, skylight, dishwasher, electric range/oven, pantry, breakfast bar, and a dining area. Sleep easy in the primary bedroom with ample closet space and an attached en suite boasting a soaking tub, separate shower, and a dual sink vanity. Accommodate guests with two additional bedrooms or invite them to rest in the 1BR/1BA guest home. Outdoor parties are a cinch with an enclosed deck, an open deck, and lovely views. Other features: 2-vehicle carport w/storage shed, laundry area, 2-story playhouse, garden shed, 11-miles to Grants Pass, near I-5, and more! Call for a tour!
Location
State OR
County Josephine
Community Hugo Estates Unrecored Subdivision
Direction Hugo exit to west on Monument drive to address.
Rooms
Basement None
Interior
Interior Features Breakfast Bar
Heating Heat Pump
Cooling Heat Pump
Window Features Double Pane Windows
Exterior
Garage Detached Carport, Driveway, Gravel
Garage Spaces 1.0
Roof Type Composition
Total Parking Spaces 1
Garage Yes
Building
Entry Level One
Foundation Pillar/Post/Pier
Water Well
Architectural Style Other
Structure Type Manufactured House
New Construction No
Schools
High Schools North Valley High
Others
Senior Community No
Tax ID R301848
Security Features Smoke Detector(s)
Acceptable Financing Assumable, Cash, Conventional, FHA, USDA Loan, VA Loan
Listing Terms Assumable, Cash, Conventional, FHA, USDA Loan, VA Loan
Special Listing Condition Standard
Read Less Info
Want to know what your home might be worth? Contact us for a FREE valuation!

Our team is ready to help you sell your home for the highest possible price ASAP

GET MORE INFORMATION

Lic# 201217253
