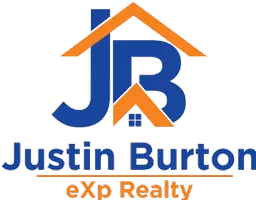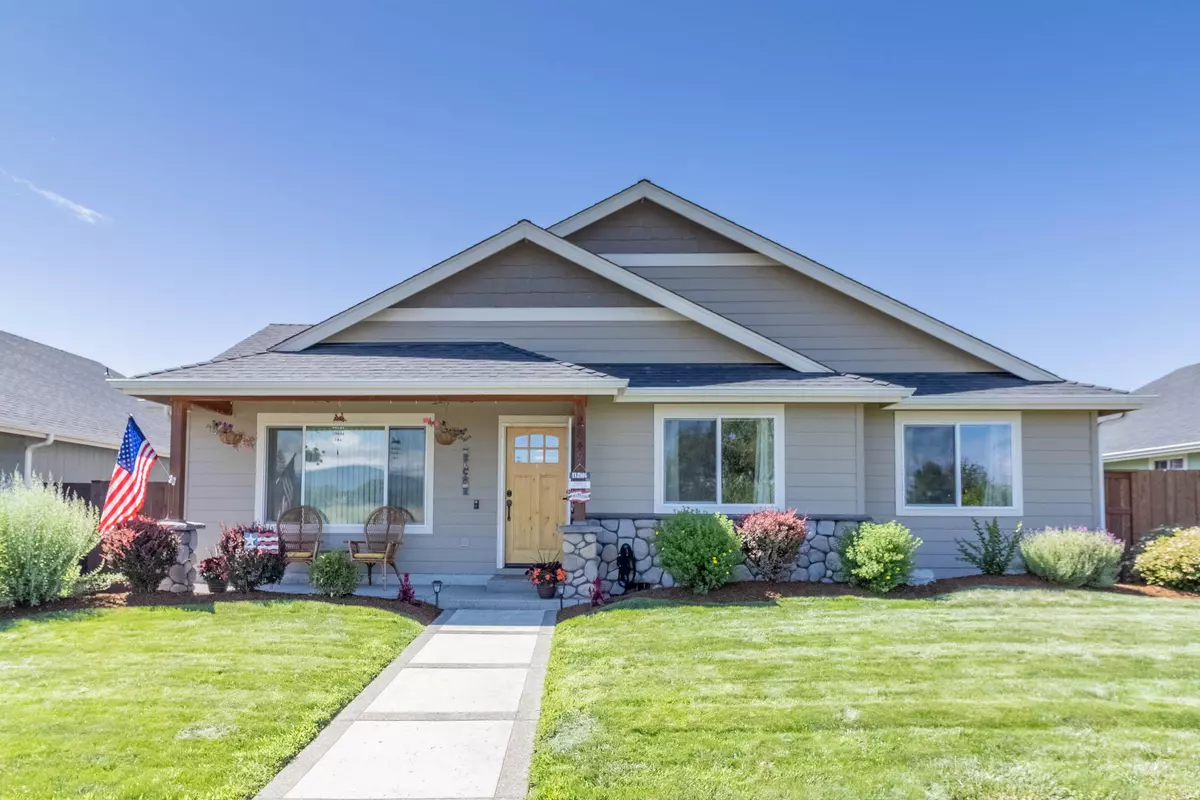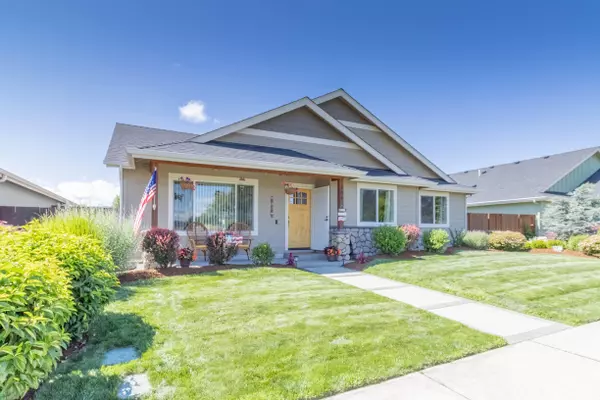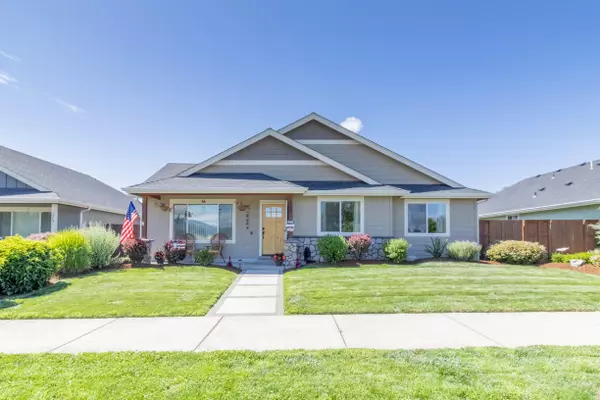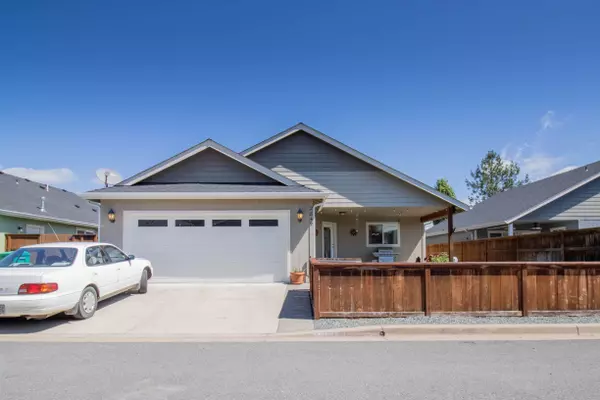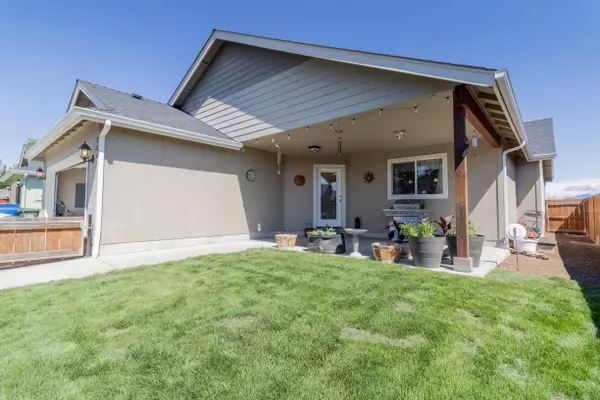$426,600
$426,600
For more information regarding the value of a property, please contact us for a free consultation.
3 Beds
2 Baths
1,598 SqFt
SOLD DATE : 10/11/2022
Key Details
Sold Price $426,600
Property Type Single Family Home
Sub Type Single Family Residence
Listing Status Sold
Purchase Type For Sale
Square Footage 1,598 sqft
Price per Sqft $266
MLS Listing ID 220149745
Sold Date 10/11/22
Style Northwest
Bedrooms 3
Full Baths 2
Year Built 2015
Annual Tax Amount $2,728
Lot Size 6,969 Sqft
Acres 0.16
Lot Dimensions 0.16
Property Sub-Type Single Family Residence
Property Description
This 3-bed home in Summerfield Estates was built in 2015 and still looks new! The curb appeal wows with stone accents on the facade, a lush lawn, landscaped flower beds & a brick-lined walkway.
Step inside to find hardwood floors, vaulted ceilings & lots of natural light. Your kitchen features custom pine cabinets, granite countertops, stainless steel appliances, a massive walk-in pantry & an island with storage+seating. Just off the kitchen, you can grill up dinner on the covered back patio while the kids & dogs run around in the fenced-in yard.
The master bedroom boasts a huge walk-in closet, as well as an ensuite with dual sinks, a glass-door shower & a water closet. The guest rooms share the hallway bath with a granite-topped vanity & a tub. Don't forget about the 2-car garage, plus all the built-in storage in the hallway & laundry room.
This growing neighborhood is zoned to Dist. 7 schools and you'll be close to shops & restaurants, too. Jump on Redwood Hwy in no time at all!
Location
State OR
County Josephine
Direction West on Redwood hwy, to Redwood ave, left on George Tweed, right on Elmer Nelson to address.
Interior
Heating Heat Pump
Cooling Heat Pump
Window Features Double Pane Windows,Vinyl Frames
Exterior
Exterior Feature Patio
Parking Features Alley Access, Attached, Driveway, Garage Door Opener
Garage Spaces 2.0
Roof Type Composition
Porch true
Total Parking Spaces 2
Garage Yes
Building
Lot Description Fenced, Landscaped, Sprinkler Timer(s), Sprinklers In Front, Sprinklers In Rear
Entry Level One
Foundation Concrete Perimeter
Water Public
Architectural Style Northwest
Structure Type Frame
New Construction No
Schools
High Schools Grants Pass High
Others
Senior Community No
Tax ID R346673
Security Features Carbon Monoxide Detector(s),Security System Leased,Smoke Detector(s)
Acceptable Financing Cash, Conventional, FHA, VA Loan
Listing Terms Cash, Conventional, FHA, VA Loan
Special Listing Condition Standard
Read Less Info
Want to know what your home might be worth? Contact us for a FREE valuation!

Our team is ready to help you sell your home for the highest possible price ASAP

GET MORE INFORMATION
Lic# 201217253
