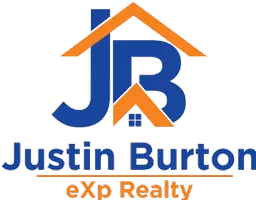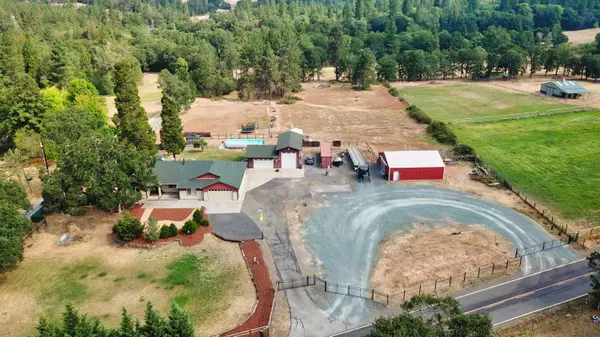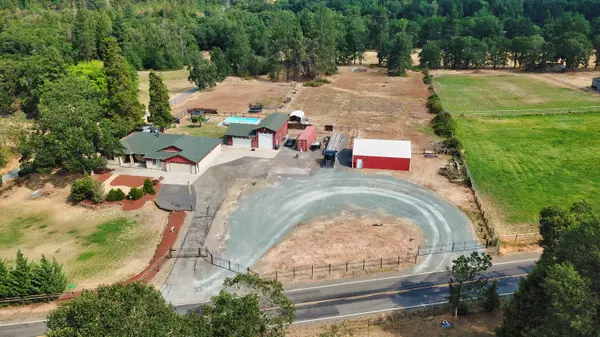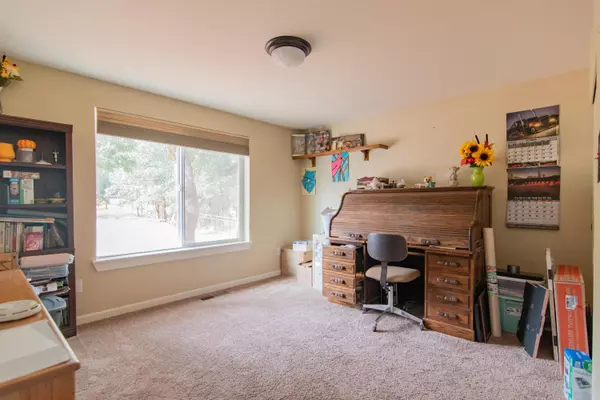$778,000
$794,000
2.0%For more information regarding the value of a property, please contact us for a free consultation.
3 Beds
3 Baths
3,117 SqFt
SOLD DATE : 10/04/2021
Key Details
Sold Price $778,000
Property Type Single Family Home
Sub Type Single Family Residence
Listing Status Sold
Purchase Type For Sale
Square Footage 3,117 sqft
Price per Sqft $249
Subdivision Hugo Estates Unrecored Subdivision
MLS Listing ID 220128692
Sold Date 10/04/21
Style Craftsman
Bedrooms 3
Full Baths 2
Half Baths 1
Year Built 2013
Annual Tax Amount $2,368
Lot Size 4.310 Acres
Acres 4.31
Lot Dimensions 4.31
Property Description
Start your homestead in 2021 on this 4.31-acre property (2 lots) that's zoned for agriculture & animals. The property includes a custom-built 3-bed farmhouse, a guest house (w/a private yard), a horse barn w/3 stalls & a 1300-sqft workshop w/an RV bay. There's also an above-ground pool, a seasonal pond & creek, plus cross-fenced paddocks for all your animals & a well on site that provides irrigation.
The front of the property is beautifully landscaped, w/a pull-thru driveway that makes farm life easy! The immaculate main house includes vaulted ceilings, h/w look floors & a wood stove. Your kitchen features granite counters, a butler's pantry (2nd fridge spot) & an island w/a breakfast bar. This 2,567 sqft home also has a BONUS room that would make a great home theater, office or playroom.
This property is bordered by towering trees for shade & privacy, and those mountain views never get old! All this land can help you live sustainably & create an income w/o commuting to an office.
Location
State OR
County Josephine
Community Hugo Estates Unrecored Subdivision
Direction exit 61, Left on merlin to galice, right on hugo to address.
Interior
Interior Features Granite Counters, Pantry
Heating Heat Pump, Wood
Cooling Central Air, Heat Pump
Fireplaces Type Wood Burning
Fireplace Yes
Window Features Double Pane Windows,Vinyl Frames
Exterior
Exterior Feature Patio
Garage Attached, Concrete, Detached, Driveway, Garage Door Opener, Gated, RV Garage
Garage Spaces 2.0
Waterfront Yes
Waterfront Description Pond,Creek
Roof Type Composition
Total Parking Spaces 2
Garage Yes
Building
Entry Level One
Foundation Concrete Perimeter
Water Well
Architectural Style Craftsman
Structure Type Frame
New Construction No
Schools
High Schools North Valley High
Others
Senior Community No
Tax ID R301665
Security Features Carbon Monoxide Detector(s),Smoke Detector(s)
Acceptable Financing Cash, Conventional, VA Loan
Listing Terms Cash, Conventional, VA Loan
Special Listing Condition Standard
Read Less Info
Want to know what your home might be worth? Contact us for a FREE valuation!

Our team is ready to help you sell your home for the highest possible price ASAP

GET MORE INFORMATION

Lic# 201217253






