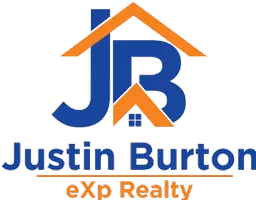3 Beds
5 Baths
4,173 SqFt
3 Beds
5 Baths
4,173 SqFt
Open House
Sat Aug 23, 10:00am - 12:00pm
Fri Aug 22, 10:00am - 12:00pm
Key Details
Property Type Single Family Home
Sub Type Single Family Residence
Listing Status Active
Purchase Type For Sale
Square Footage 4,173 sqft
Price per Sqft $593
Subdivision Sunrise Village
MLS Listing ID 220206102
Style Northwest
Bedrooms 3
Full Baths 4
Half Baths 1
Condo Fees $169
HOA Fees $169
Year Built 1981
Annual Tax Amount $16,044
Lot Size 0.770 Acres
Acres 0.77
Lot Dimensions 0.77
Property Sub-Type Single Family Residence
Property Description
Location
State OR
County Deschutes
Community Sunrise Village
Direction W on Century Dr, L on Mammoth Dr, Left on Sunshine Way.
Interior
Interior Features Breakfast Bar, Built-in Features, Ceiling Fan(s), Central Vacuum, Double Vanity, Enclosed Toilet(s), In-Law Floorplan, Kitchen Island, Linen Closet, Open Floorplan, Pantry, Primary Downstairs, Solid Surface Counters, Tile Shower, Vaulted Ceiling(s), Walk-In Closet(s), Wet Bar, Wired for Data, Wired for Sound
Heating Forced Air, Natural Gas, Radiant, Zoned
Cooling Central Air, Zoned
Fireplaces Type Gas, Great Room
Fireplace Yes
Window Features Double Pane Windows,Skylight(s),Vinyl Frames,Wood Frames
Exterior
Parking Features Attached, Concrete, Driveway, Garage Door Opener, RV Access/Parking, Storage, Workshop in Garage
Garage Spaces 3.0
Community Features Pool, Access to Public Lands, Gas Available, Park, Playground, Short Term Rentals Not Allowed, Tennis Court(s), Trail(s)
Amenities Available Clubhouse, Firewise Certification, Gated, Landscaping, Park, Playground, Pool, RV/Boat Storage, Snow Removal, Tennis Court(s), Trail(s)
Waterfront Description River Front,Waterfront
Roof Type Tile
Total Parking Spaces 3
Garage Yes
Building
Lot Description Drip System, Landscaped, Level, Native Plants, Rock Outcropping, Sloped, Sprinkler Timer(s), Sprinklers In Front, Sprinklers In Rear, Xeriscape Landscape
Foundation Stemwall
Water Public
Architectural Style Northwest
Level or Stories Three Or More
Structure Type Frame
New Construction No
Schools
High Schools Summit High
Others
Senior Community No
Tax ID 159065
Security Features Carbon Monoxide Detector(s),Smoke Detector(s)
Acceptable Financing Cash, Conventional, VA Loan
Listing Terms Cash, Conventional, VA Loan
Special Listing Condition Standard
Virtual Tour https://www.zillow.com/view-imx/35bf7372-2d94-4598-b360-63714a81f515/?utm_source=captureapp

GET MORE INFORMATION
Lic# 201217253






